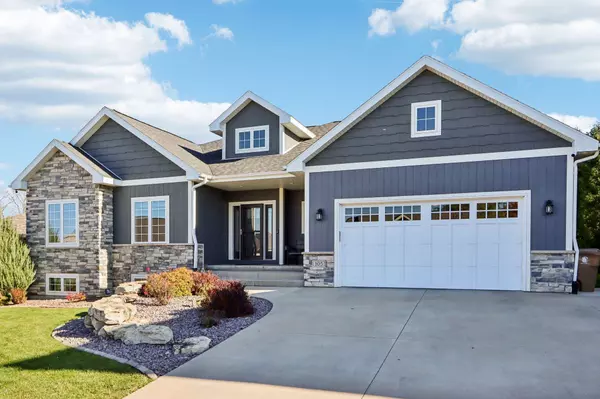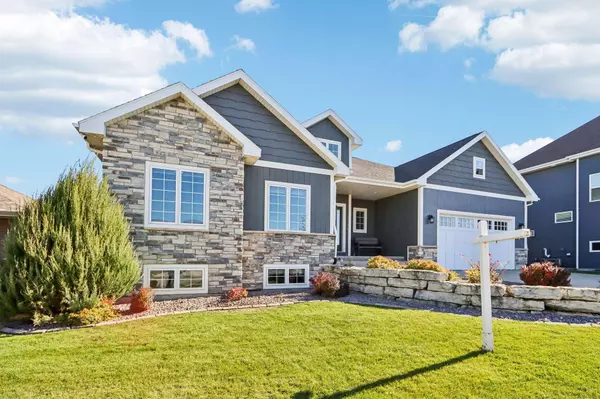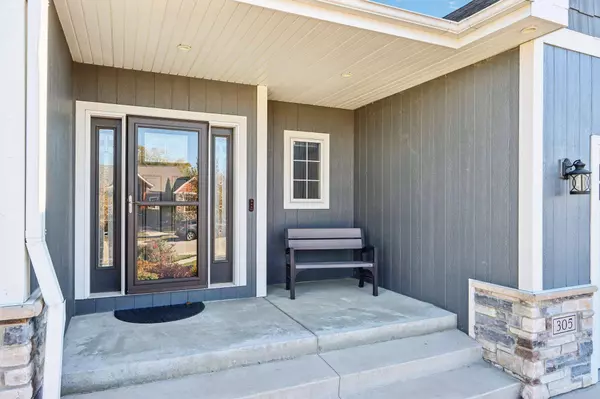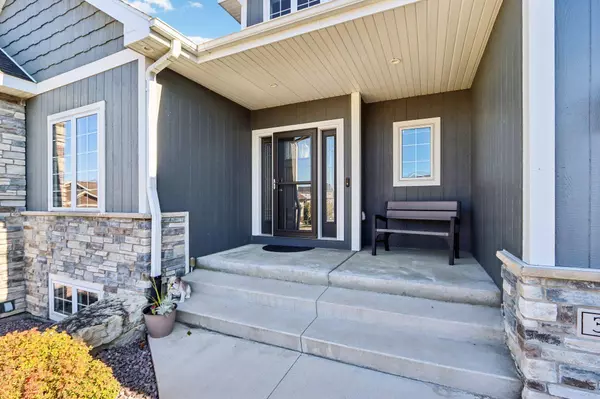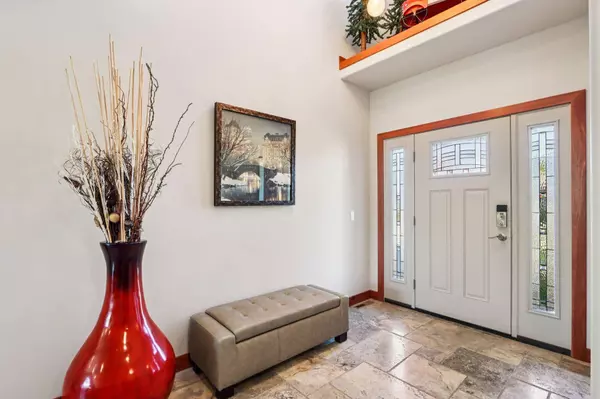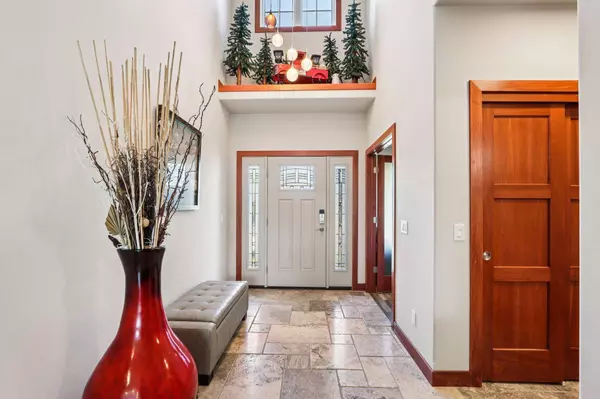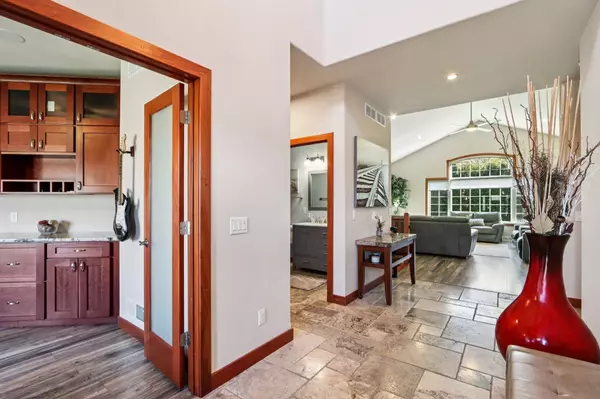
GALLERY
PROPERTY DETAIL
Key Details
Property Type Single Family Home
Sub Type 1 story
Listing Status Offer Show
Purchase Type For Sale
Square Footage 3, 350 sqft
Price per Sqft $194
Subdivision Eastlawn Lot 104
MLS Listing ID 2011747
Style Ranch, Colonial, Prairie/Craftsman
Bedrooms 4
Full Baths 3
Year Built 2017
Annual Tax Amount $8,072
Tax Year 2024
Lot Size 9,147 Sqft
Acres 0.21
Property Sub-Type 1 story
Location
State WI
County Dane
Area Madison - C E12
Zoning TR-C3, Res
Direction Sprecher to Rustic Dr. to W. on Venus
Rooms
Other Rooms Screened Porch , Game Room
Basement Full, Partially finished, Poured concrete foundatn
Bedroom 2 10x13
Bedroom 3 8x13
Bedroom 4 10x12
Kitchen Breakfast bar, Dishwasher, Disposal, Microwave, Pantry, Range/Oven, Refrigerator
Building
Lot Description Close to busline, Sidewalk, Wooded
Water Municipal sewer, Municipal water
Structure Type Brick,Stone,Vinyl
Interior
Interior Features Walk-in closet(s), Great room, Vaulted ceiling, Washer, Dryer, Water softener inc, Steam Shower, Internet- Fiber available, Internet - Fixed wireless
Heating Forced air, Central air
Cooling Forced air, Central air
Fireplaces Number Gas
Inclusions Range/Oven, Refrigerator, Dishwasher, Washer & Dryer, Security system, Built in speakers , steam Shower pump, Pool table. Garage Door openers ,
Laundry M
Exterior
Exterior Feature Deck, Fenced Yard
Parking Features 2 car, Attached, Opener, Access to Basement
Garage Spaces 2.0
Schools
Elementary Schools Kennedy
Middle Schools Whitehorse
High Schools Lafollette
School District Madison
Others
SqFt Source Seller
Energy Description Natural gas
Pets Allowed In an association (HOA), Restrictions/Covenants
SIMILAR HOMES FOR SALE
Check for similar Single Family Homes at price around $650,000 in Madison,WI

Active
$459,900
3 Spittlebug Circle, Madison, WI 53718
Listed by Stark Company, REALTORS3 Beds 2 Baths 1,516 SqFt
Active
$869,000
10 Vienna Circle, Madison, WI 53718-8237
Listed by RE/MAX Preferred3 Beds 2 Baths 2,593 SqFt
Active
$499,900
1803 Autumn Lake Parkway, Madison, WI 53718
Listed by Stark Company, REALTORS2 Beds 2 Baths 1,714 SqFt
CONTACT


