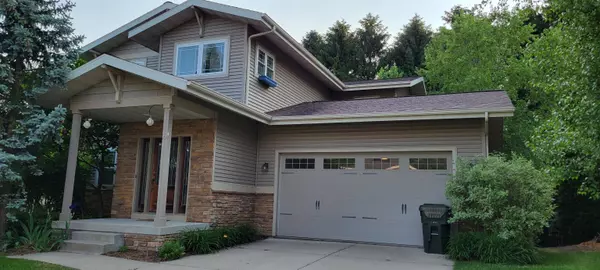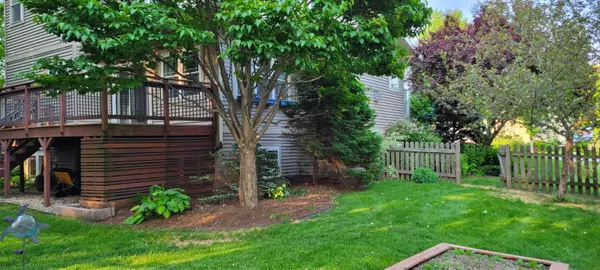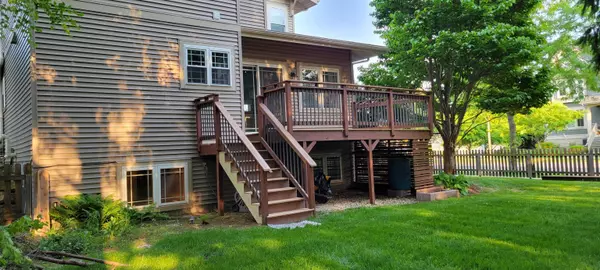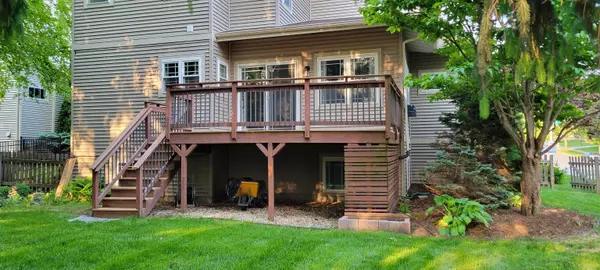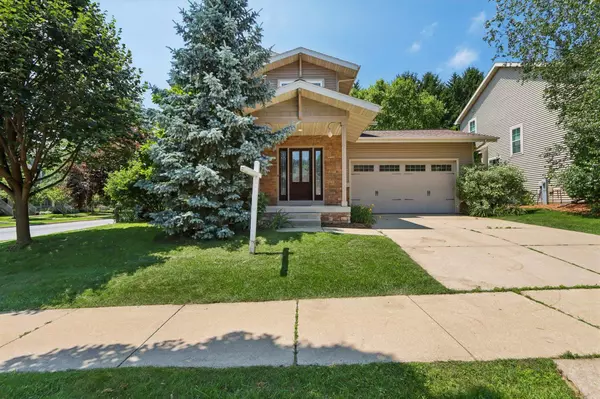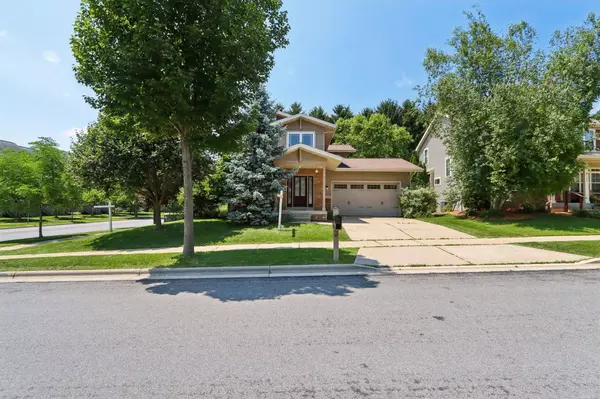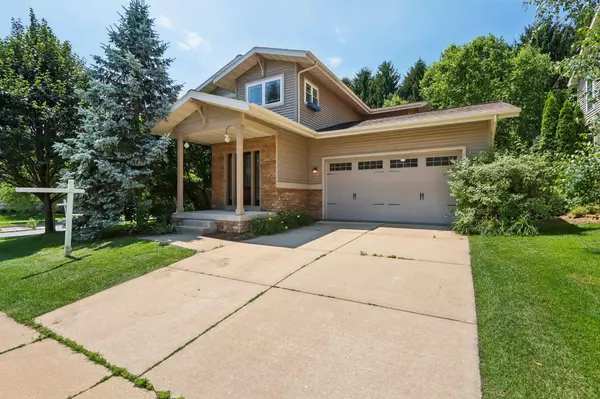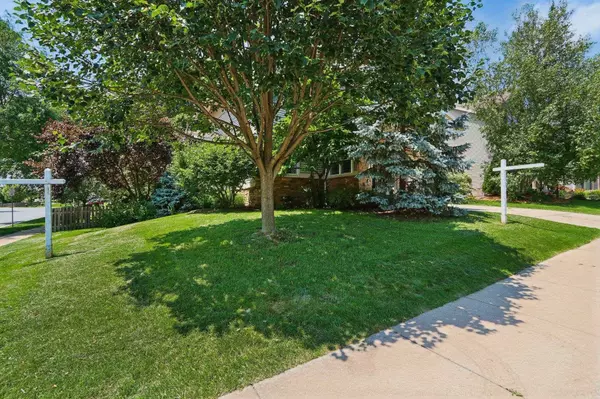
GALLERY
PROPERTY DETAIL
Key Details
Property Type Single Family Home
Sub Type 2 story
Listing Status Active
Purchase Type For Sale
Square Footage 3, 087 sqft
Price per Sqft $211
Subdivision Hawks Creek
MLS Listing ID 2001200
Style Contemporary, Colonial, National Folk/Farm, Prairie/Craftsman
Bedrooms 4
Full Baths 3
Half Baths 1
Year Built 2007
Annual Tax Amount $10,605
Tax Year 2023
Lot Size 10,018 Sqft
Acres 0.23
Property Sub-Type 2 story
Location
State WI
County Dane
Area Madison - C W08
Zoning Res
Direction Mineral Point Rd. to South on High Point to Left(W) om Midtown Rd to Left(S) on Jeffy Trl.
Rooms
Other Rooms Den/Office , Bonus Room
Basement Full, Full Size Windows/Exposed, Partially finished, Sump pump, Radon Mitigation System, Poured concrete foundatn
Bedroom 2 12x11
Bedroom 3 11x11
Bedroom 4 15x10
Kitchen Dishwasher, Disposal, Kitchen Island, Microwave, Pantry, Range/Oven, Refrigerator
Building
Lot Description Corner, Wooded, Sidewalk
Water Municipal water, Municipal sewer
Structure Type Brick,Engineered Wood,Vinyl
Interior
Interior Features Wood or sim. wood floor, Walk-in closet(s), Great room, Washer, Dryer, Water softener inc, Central vac, Cable available, Split bedrooms, Internet - Cable
Heating Forced air, Central air
Cooling Forced air, Central air
Fireplaces Number 1 fireplace, Gas
Inclusions Range/Oven, Dishwasher, Refrigerator, Central Air, Water Softener, Radon Mitigation system, Garage Door Opener with remote, Central Vac , Fenced yard, Garden beds, Playhouse
Exterior
Exterior Feature Deck, Fenced Yard, Storage building
Parking Features 2 car, Attached, Opener
Garage Spaces 2.0
Schools
Elementary Schools Olson
Middle Schools Toki
High Schools Memorial
School District Madison
Others
SqFt Source Assessor
Energy Description Electric,Natural gas
Pets Allowed Restrictions/Covenants
Virtual Tour https://media.showingtimeplus.com/sites/qagjezz/unbranded
SIMILAR HOMES FOR SALE
Check for similar Single Family Homes at price around $653,750 in Madison,WI

Active
$510,000
17 Holt Place, Madison, WI 53719
Listed by Restaino & Associates4 Beds 3.5 Baths 2,337 SqFt
Offer Show
$450,000
1406 Dewberry Drive, Madison, WI 53719
Listed by RE/MAX Preferred4 Beds 2.5 Baths 1,926 SqFt
Active
$414,900
2011 Legacy Lane, Madison, WI 53719
Listed by Stark Company, REALTORS3 Beds 2.5 Baths 1,765 SqFt
CONTACT


